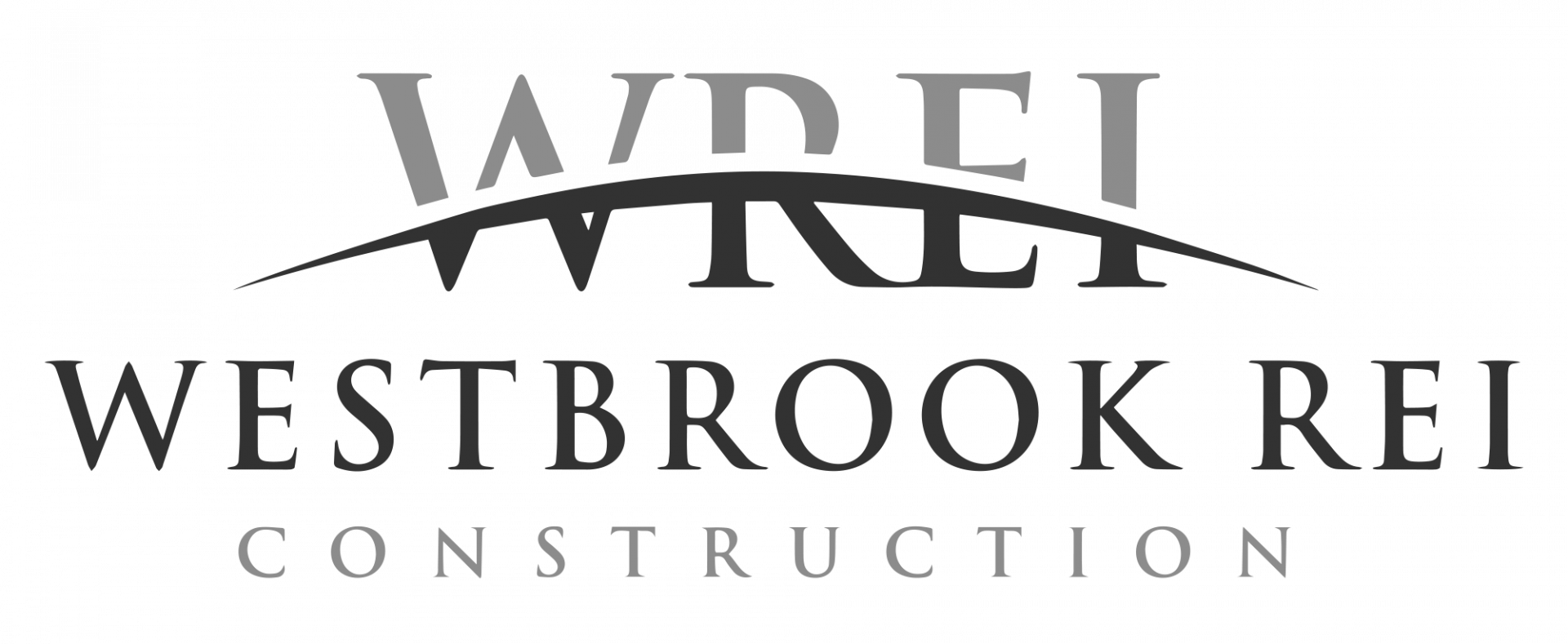Our Approach To Home Remodeling
Selecting a contractor is never easy and it requires a fine attention to detail. At WREI Residential Construction, we try to set ourselves apart from the competition and, time and again, our previous clients report tremendous satisfaction with not only the finished interior remodeling work, but with our design and build process, as well.
Having any sort of work done on your home is a process — and it isn’t always an easy one — but with almost 35 years in the residential construction business, you can rely upon us to help ease you through it, consulting with you the entire way, from start to finish.
4 Steps to Our Design + Build Process
Getting Started
Call the office or visit the website to request a complimentary Ball Park Estimate via the website. The next steps will occur in the following order: Phone Interview – You will have a 15 minute phone conversation with the person who will be visiting your home to discuss your project.
- We will speak with you about your home, ideas, important features, special requests, budget range, and time frames.
- If our company feels like a good fit for you and your project falls within our field of work, a site visit will be scheduled with all interested parties.
Site Visit – Review the project specifications
- discuss likely layouts; view your design inspiration; discuss the possibilities
- gather additional information pertinent to the project
- take notes and photos
- agree on a time / date to meet at our design center for your estimate review
In Office Visit to Discuss Your Estimate – You will be provided with:
- a brief description of your project
- the basic square footage of the spaces to be remodeled
- a list of items specific to your project and possible options
- a realistic budget range
- plans for next steps involving the design phases of the project
- return on investment worksheet; reference list; and additional reference material
- introduction of our construction management software and information sheet
- an opportunity to browse our showroom where you can view cabinet samples; multiple possibilities for tile; plumbing fixtures and finishes; before and after photos of similar projects
We want you involved in our process so we can successfully provide for you:
- familiarization with Blue Ribbon and how we communicate
- an understanding of our design process
- a visual demonstration how material finishes effect the budget range
- the tools you will need to feel comfortable with your choice of Blue Ribbon for your project
All of this information is provided so you will have a good understanding of what is involved with your project. We want you to have confidence in Blue Ribbon Residential Construction, Inc. and trust that our team is the right choice for your project. Get ready, get set and go prepare your home for remodeling!
Design Development Steps
During the planning stage, we will concern ourselves with the attention to detail and thoroughness necessary for the success of your design. At the end of this three phase process, your project will be ready for the building permit application and the start of construction. Co-Construct Setup
- Blue Ribbon will create your project in our construction management software.
- We will create a secure client portal so you can log into Co-Construct. This software will keep you informed of scheduling, material selections, budget and communications.
INITIAL DESIGN PROCESS: (Phase 1 of 3) This meeting is held at your home. Please allow 1-2 hours with all interested parties.
- Introduction of our interior designer (if part of your project). She will interview you regarding your personal aesthetic likes and dislikes.
- Introduce our CAD technician who will draw plans of the existing structure, kitchen, bath, etc.
- Our Blue Ribbon staff will create advanced drawings, photorealistic renderings of your project, floor plan printouts with perspectives and overhead views.
- Selection and recommendation of products to be incorporated into your project
- Obtain preliminary structural engineering if needed
- Obtain information about special items included in your project
- Schedule an in-office design presentation meeting
- Host the in-office design presentation meeting to review plans and options for: material selections that would be complimentary with your home, life style and budget. Please allow 1-2 hours at our design center.
TRADE CONTRACTOR MEETING: (Phase 2 of 3) This activity is held at your home. Please allow 1-2 hours with all interested parties.
- All trade partners who will play a large role in your project are invited. You will meet many of the people who will be on site during the construction process.
- We will take an in-depth look at the infrastructure of your home: HVAC, plumbing, electrical, framing, tile, cabinets & counters, etc.
- Sets of plans are available to attendees for accurate quotes
- As much as possible with non-destructive methods, we discuss the potential for unknown issues that might be discovered during construction.
PRESENT FINAL PRICING, SCOPE OF WORK AND PROJECT DOCUMENTATION: (Phase 3 of 3) This meeting is held at our design center. Please allow 1 hour for review with all interested parties.
- Review the Scope of Work and final selections
- Review the cost breakdown, payment schedule and agreement documentation
- Discuss preliminary production schedule
- Once all documents are reviewed and agreed to, we are ready to submit all needed paperwork to secure a building permit. Receipt of the building permit begins the actual construction time line.
The time frame for the design of your project varies from 3 – 6 weeks depending on project type, complexity, ability to make selections, and in house personnel availability.
